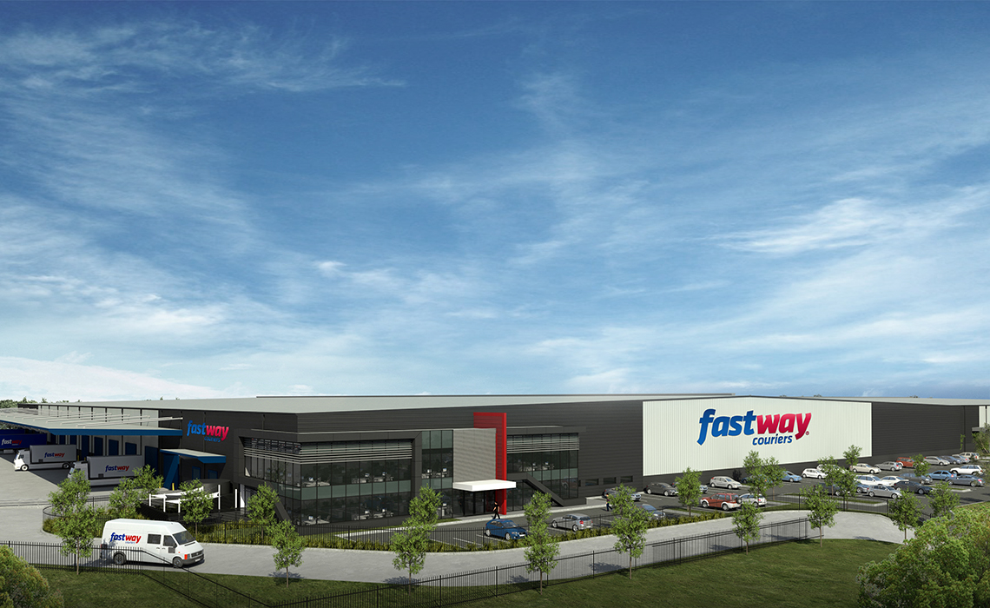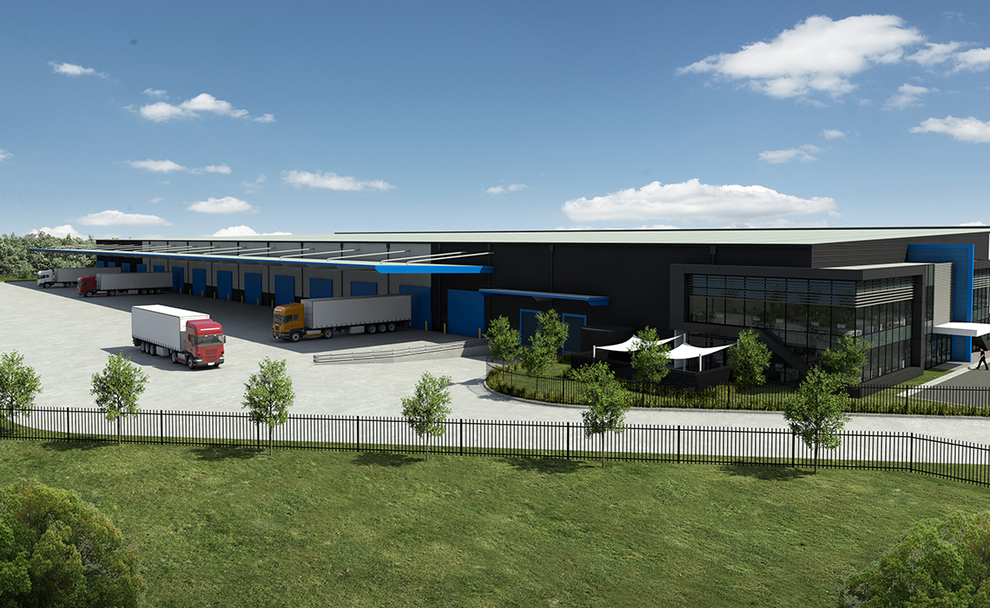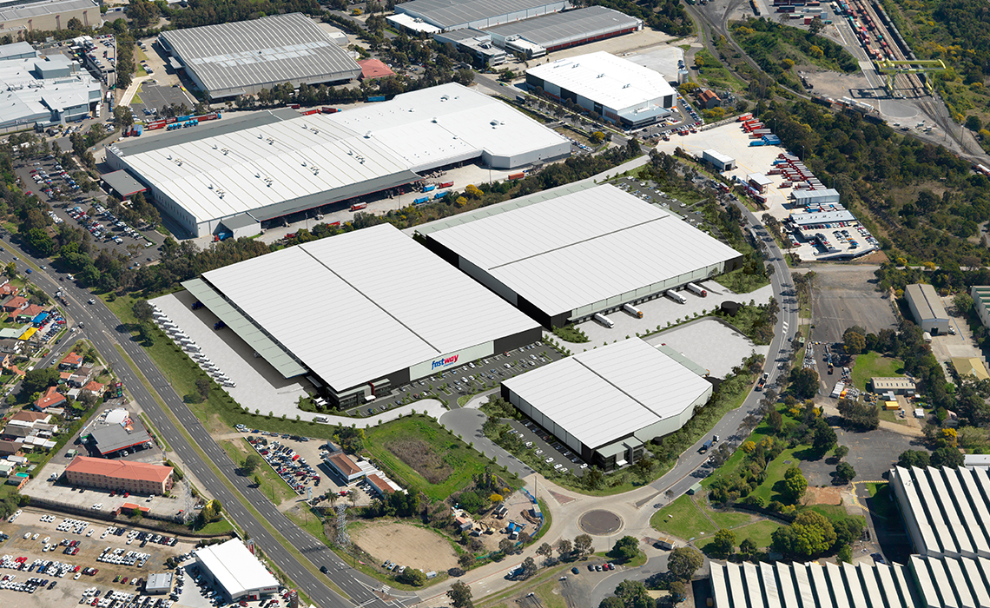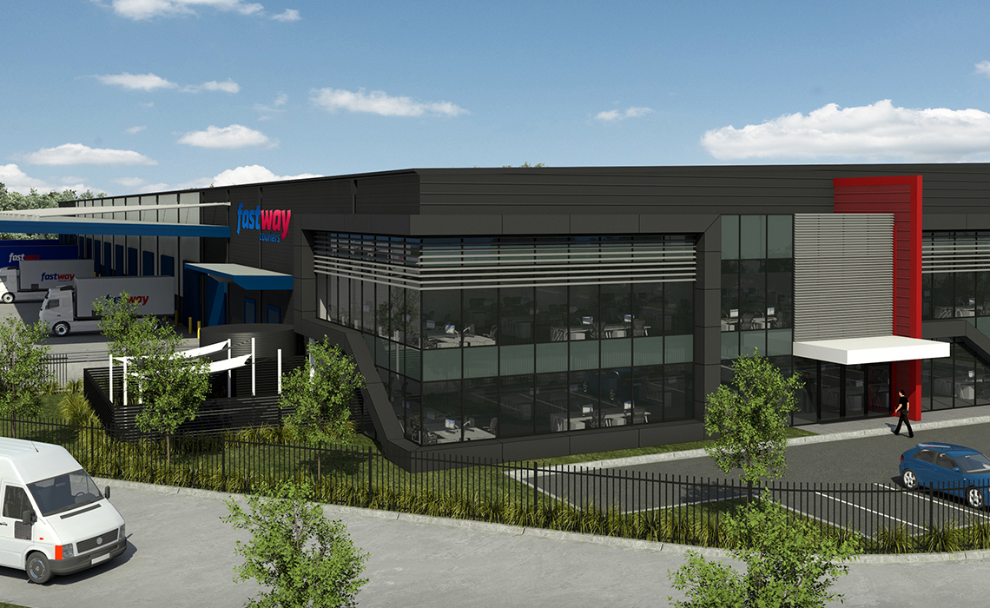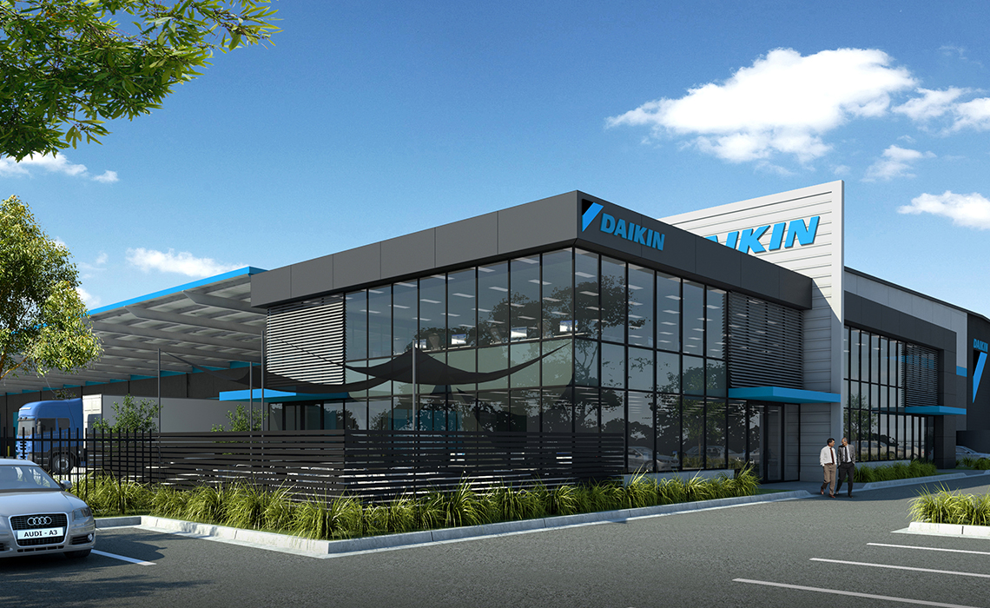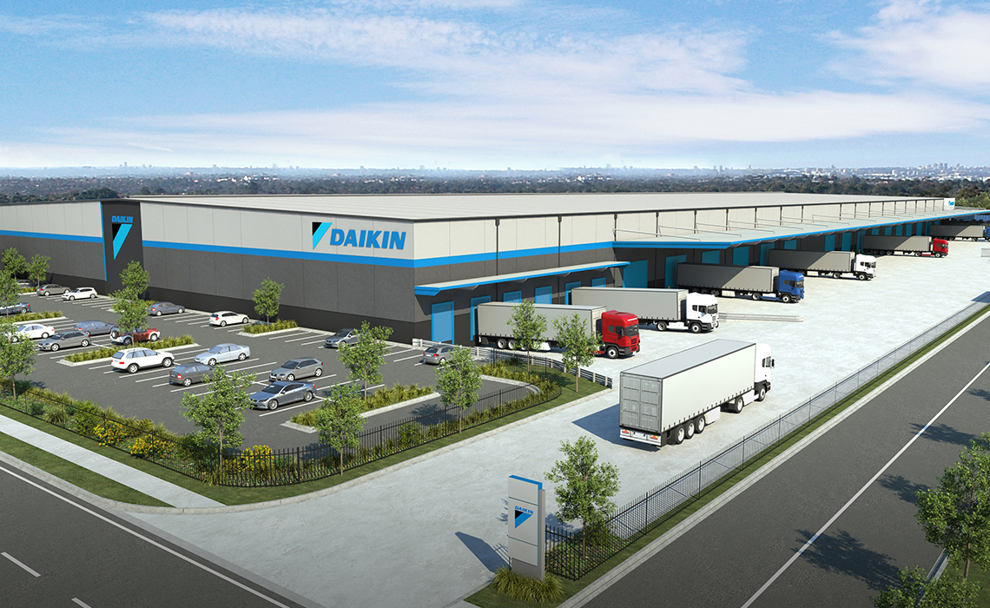Industrial
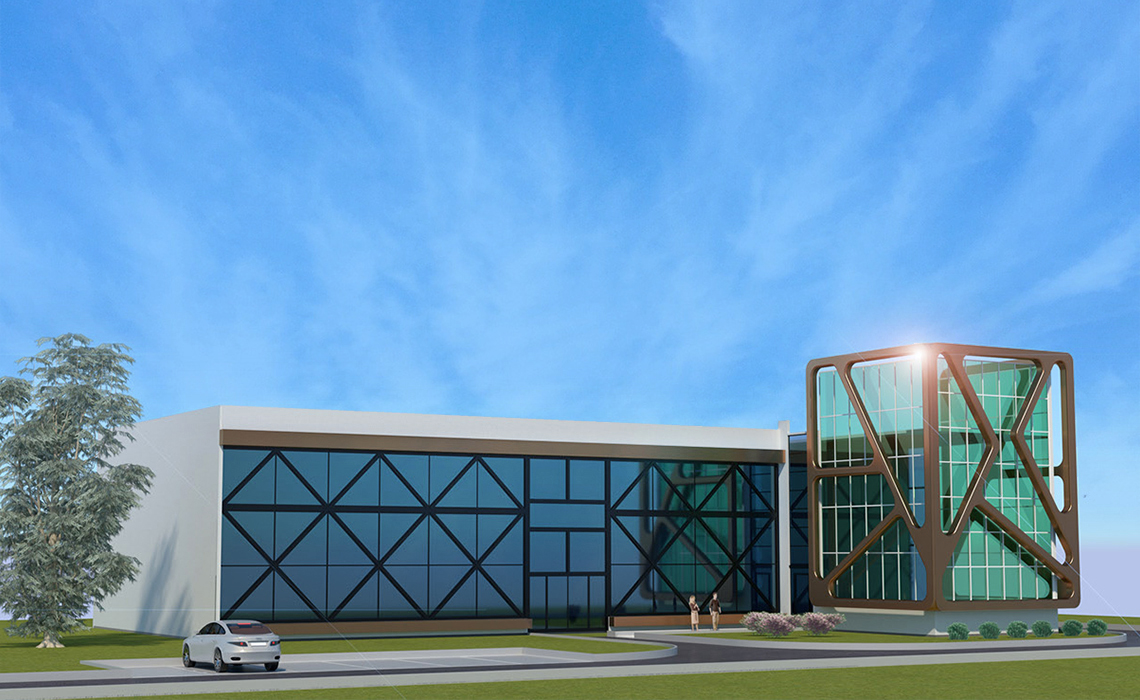
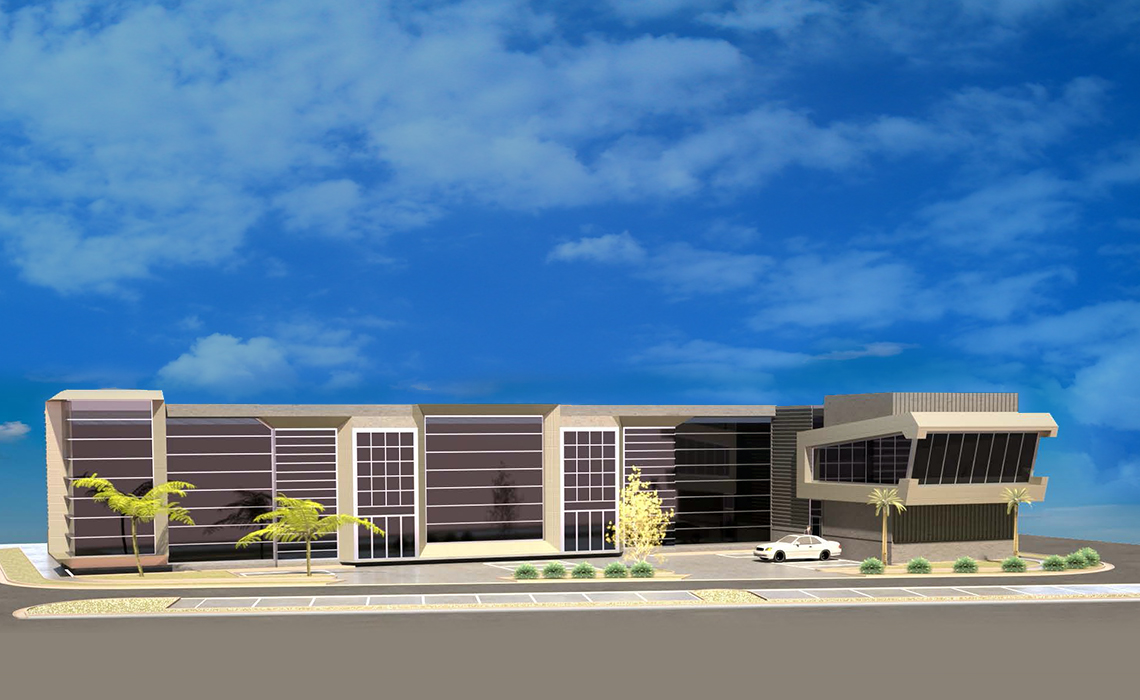
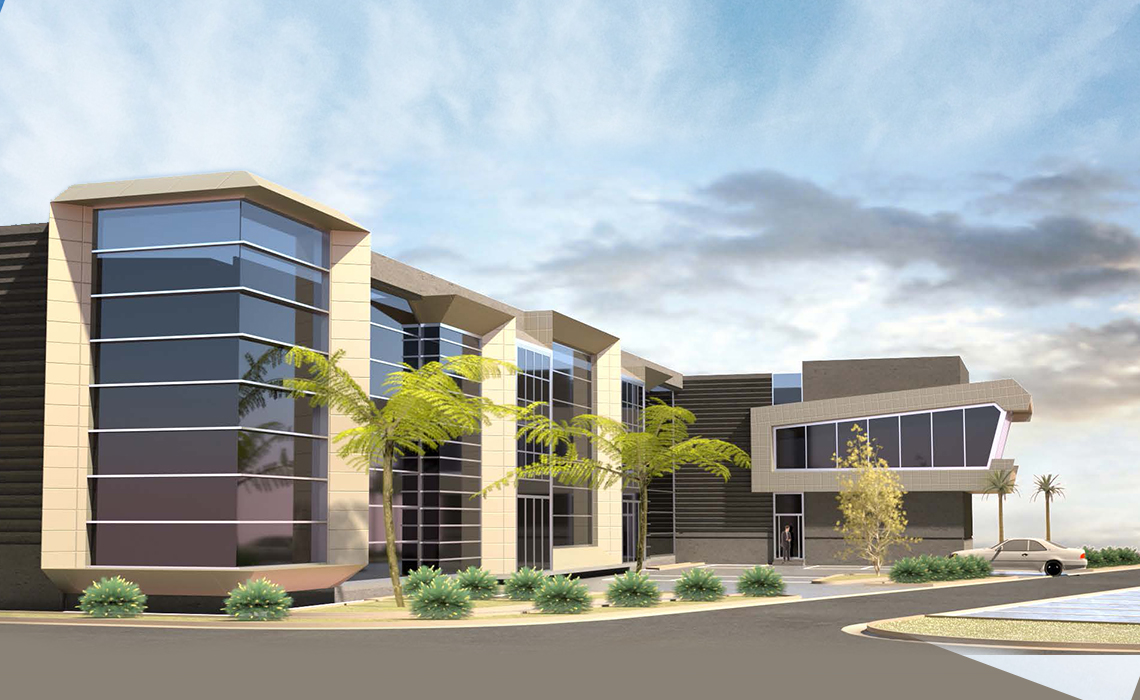
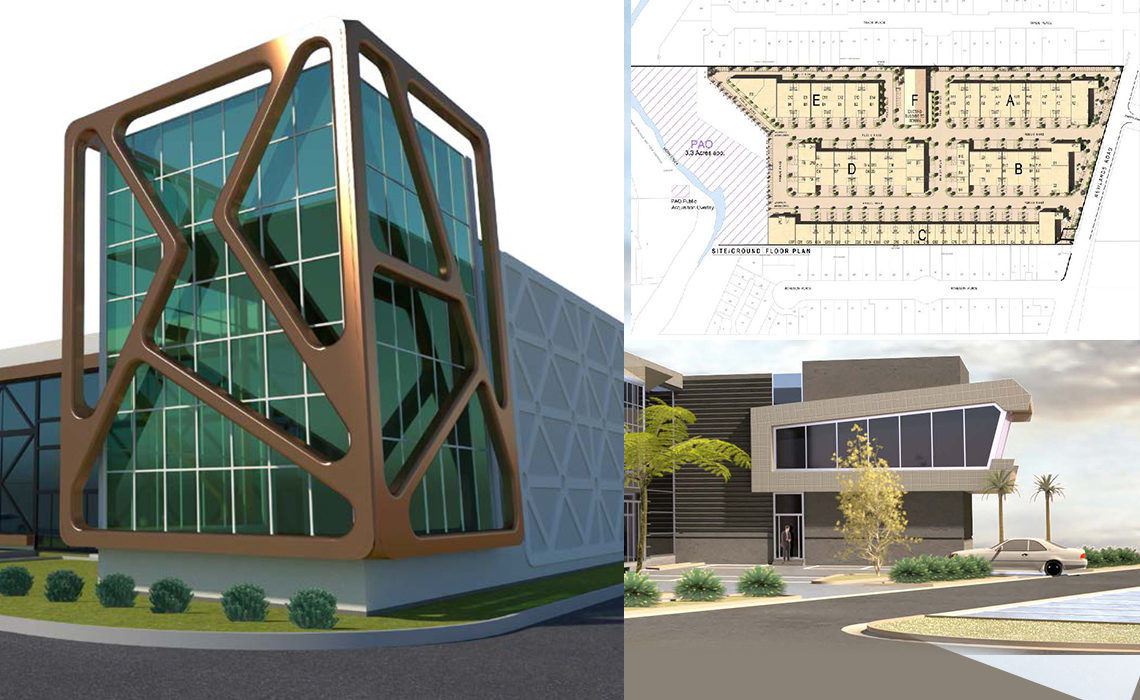
Industrial Complex
Coburg North. Melbourne. VIC . Australia
90,000m² of land developed with 85 industrial warehouses with a variety of architectural designs and shapes, to suite a wide range of businesses. The Industrial Estate is organized in 6 Lots and each lot it’s subdivided in single properties and each one, has access from a public road. A Bio-Retention area, is provided to filter the rainwater before streaming in to the creek giving the site a great natural feature as well and a public access to the creek.
The land it is affected by few overlays such as: P.A.O. (Public acquisition overlay) E.S.O. (Environmental Significance Overlay) and due to the adjoining Merry creek was necessary to provide a Cultural Heritage Management Plan.
The side of the site, facing the main road, is divided in 3 Lots and each lot has an area of 1000m² approx. designed for a commercial building and showrooms, suitable for companies looking for representative buildings and visibility. The cost to develop the proposed industrial area has been estimated around 50M.
- Client: Private
Industrial Complex
Sydney. NSW . Australia
This development is for one of the biggest companies of couriers from Australia, New Zealand, Ireland and South African. The warehouse is part of the industrial development which consists in 3 lots with an internal area of 22thousand square meters of storage and offices. It has a steel structure cladded with soundproofed and insulated panels and is 140 x 175 meters wide conceived to have high energy rating index to save energy and water as well with a recycling plant for rain water and permeable floors and rain gardens, targeting to be an ecofriendly and sustainable development.
- Client: Private
Industrial Complex
Sydney. NSW . Australia
Development for 30000 square meters dedicated to an industrial and commercial warehouse with 500m² of offices for the Direction and 110m² offices for logistic operations and a 40m² for a cozy café and dedicated landscaped area for an outdoor setting. The concept of the office reflects the spirit of the company with wide and bright open spaces and rest areas indoor and outdoor. The curtain wall made with perforated metal panels allows to see the landscaped areas and the panorama. The façade along the highway has been arranged to mitigate the impact with the adjacent residential suburb, with the articulation and variation of colored architectural elements.
- Client: Private
