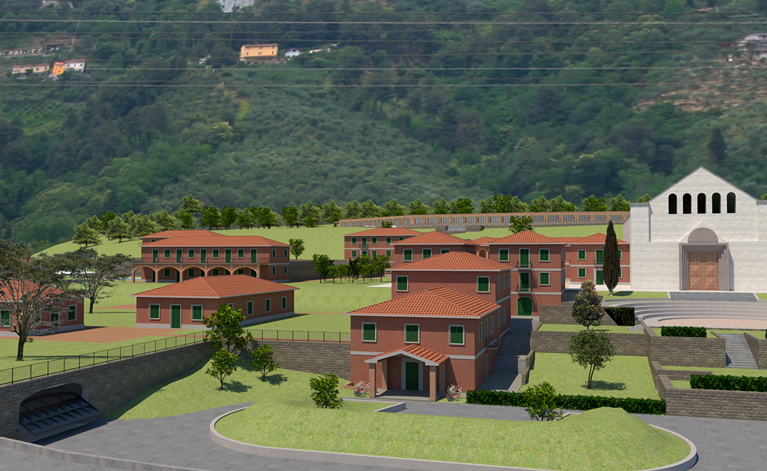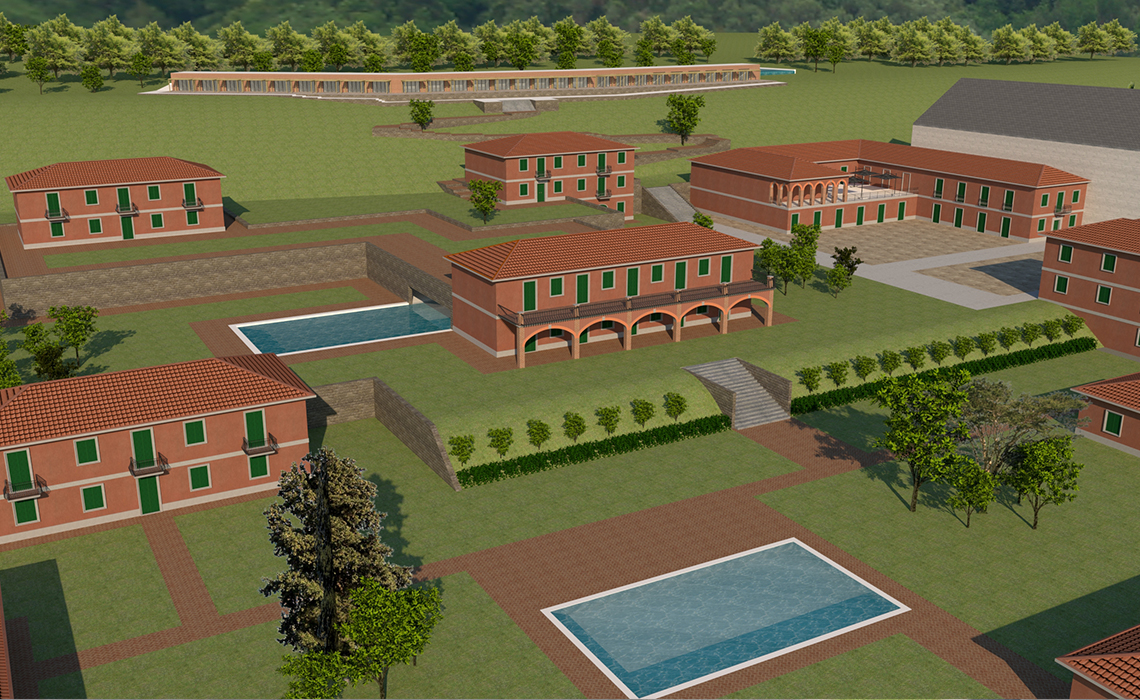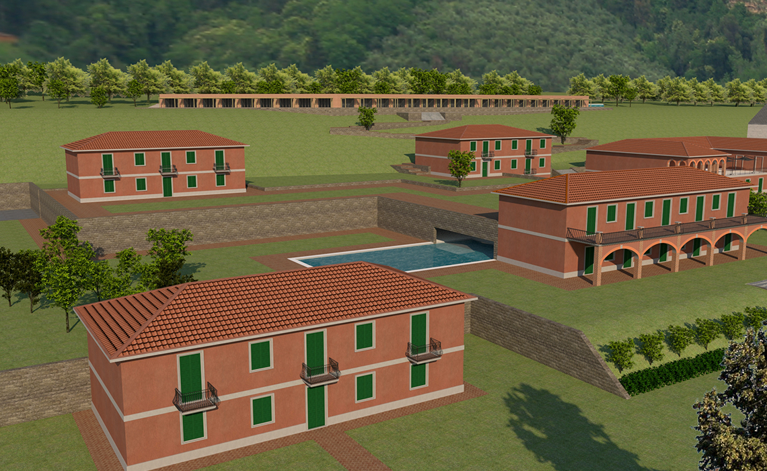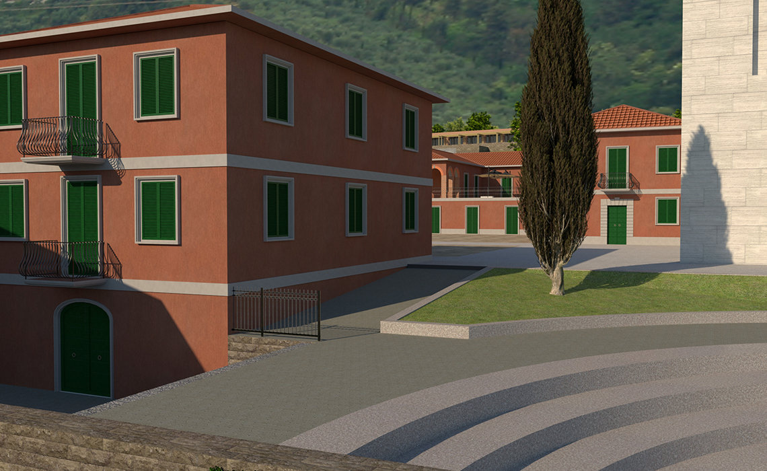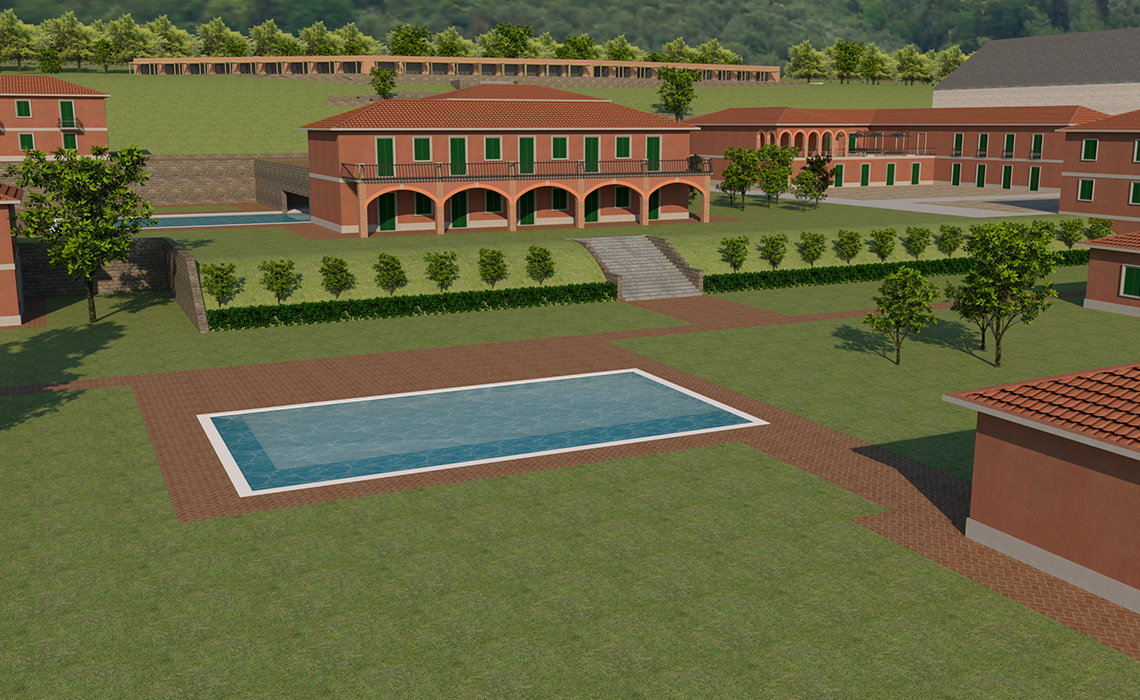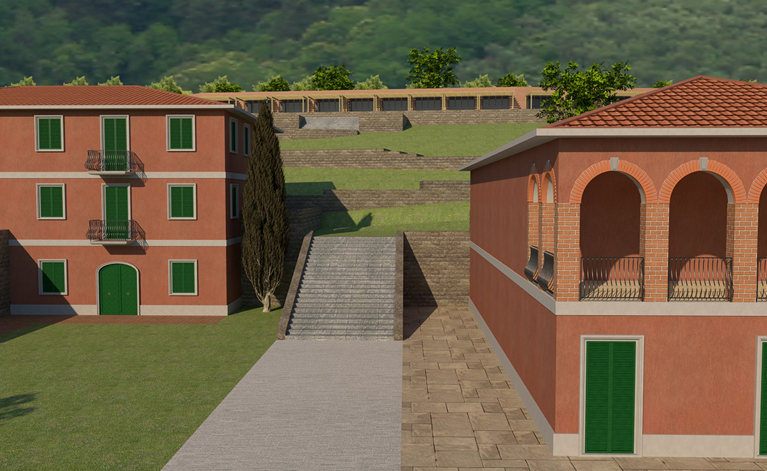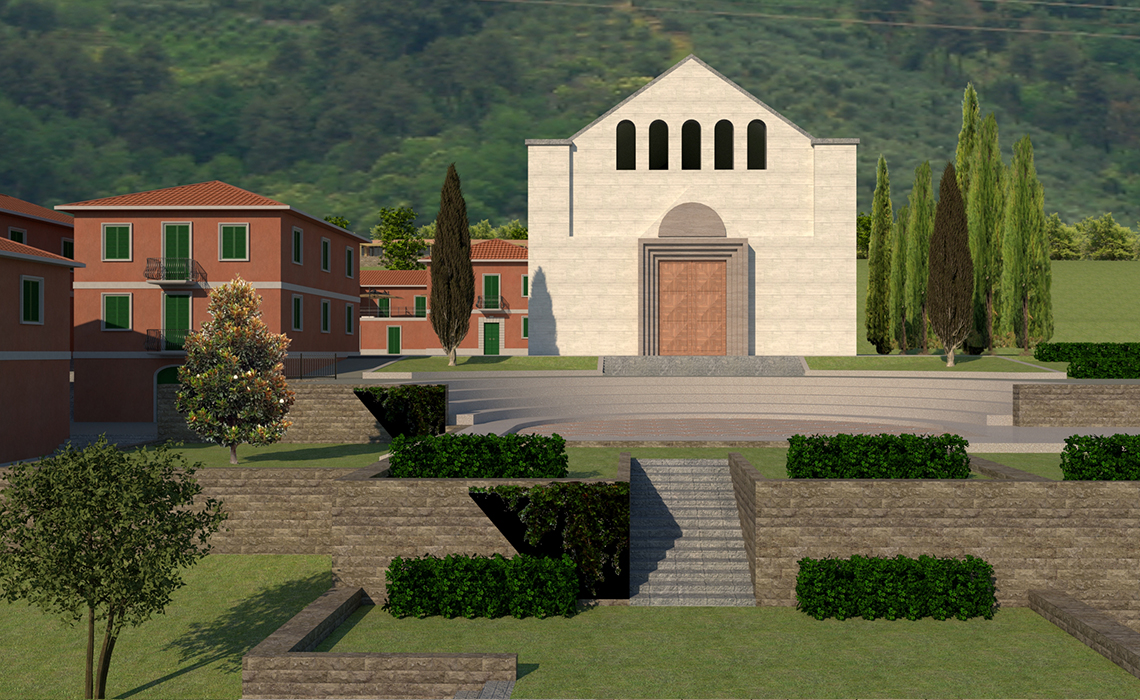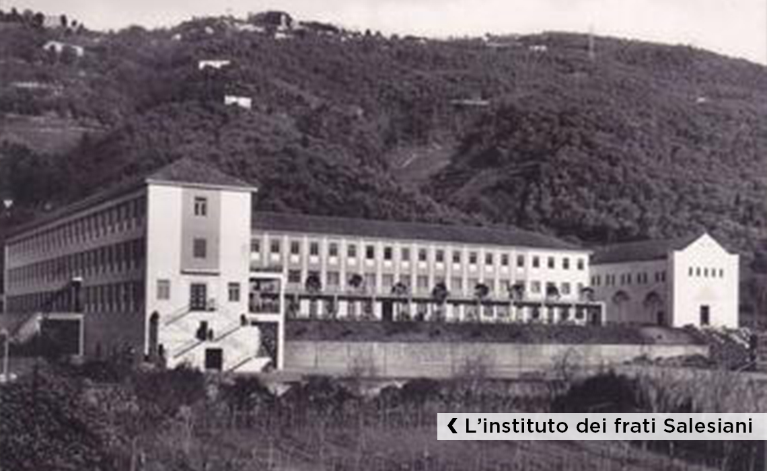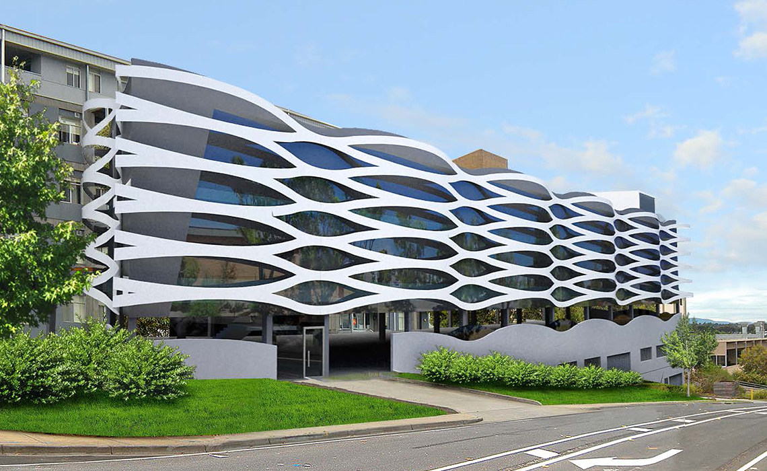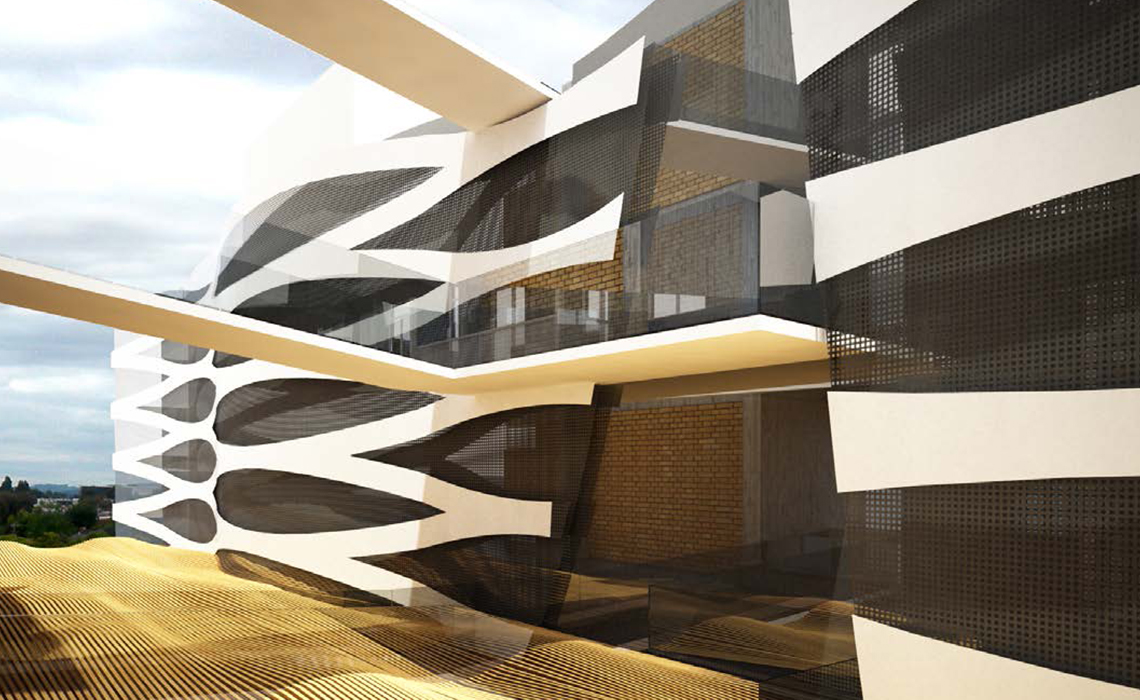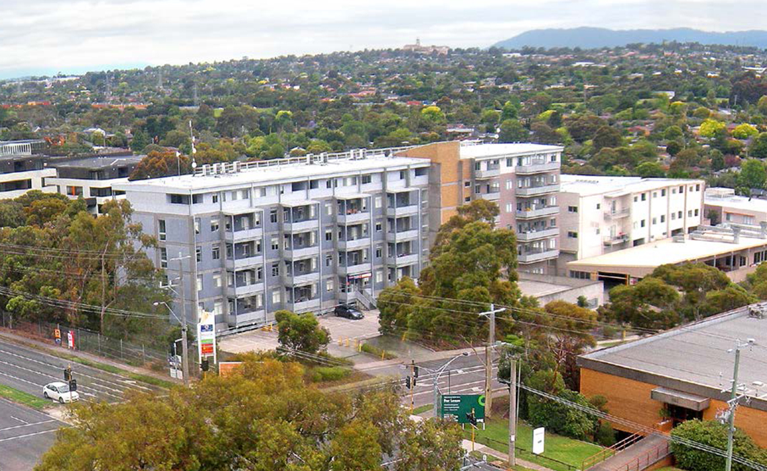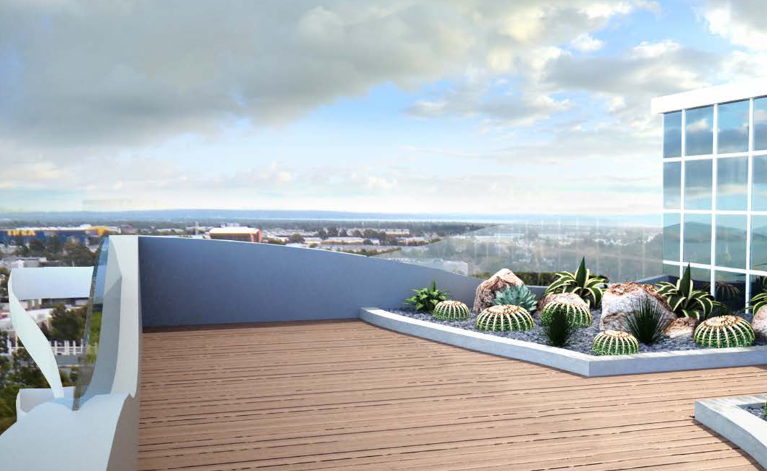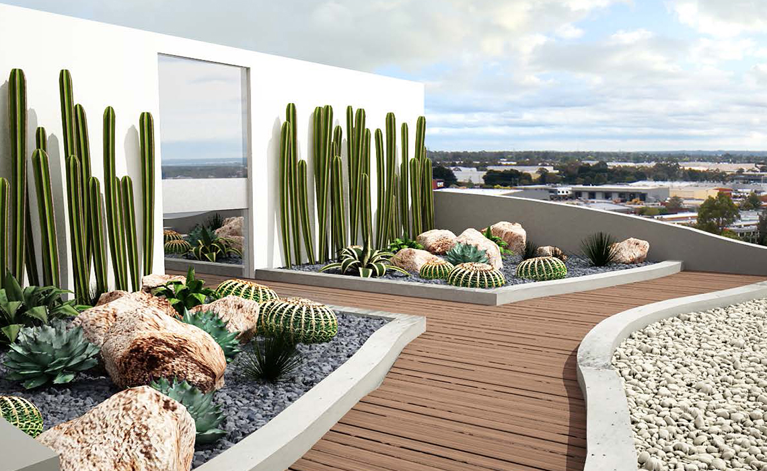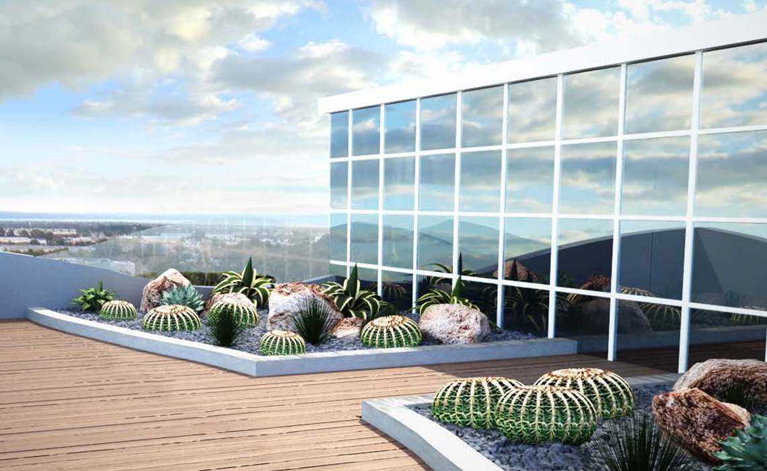Hospitality
Touristic Development
Pietrasanta . Lucca . Italy
Concept for a Touristic Development located where currently is what once the Institute of friars Salesiani was.
The project consists to recover and reuse the whole area and volumes of the buildings of the institute, removing the massive structure on the hill to improve the environmental impact. The volume is distributed on the land in an organized pattern of Villas and buildings surrounded by open spaces, sport facilities and landscaped areas, to increase privacy and wellness. This type of buildings are called RTA (Residences Touristic Hotels) and are like serviced apartments with indoor and outdoor swimming pool and SPA, Tennis courts and Padel. The residence has undercover car park and electric car servicing the apartments. At the top of the hill we placed the Terraces, small apartments with a view on the coast and surrounded by nature. Each of them have their own garden and pergola and has an exclusive usage of the swimming pool.
The land has an area of 18000m² subdivided in:
Serviced Apartments (RTA): 1200m²
Terraces RTA: 2300m²
SPA Suites: 1100m²
Meeting room: 600m²
Shopping area: 950m²
Food and Beverage: 700
Logistics: 550m²
Parking: 2800m²
Landscape and Facilities: 7000m² circa
Swimming Pools: 350m²
Gym: 220m²
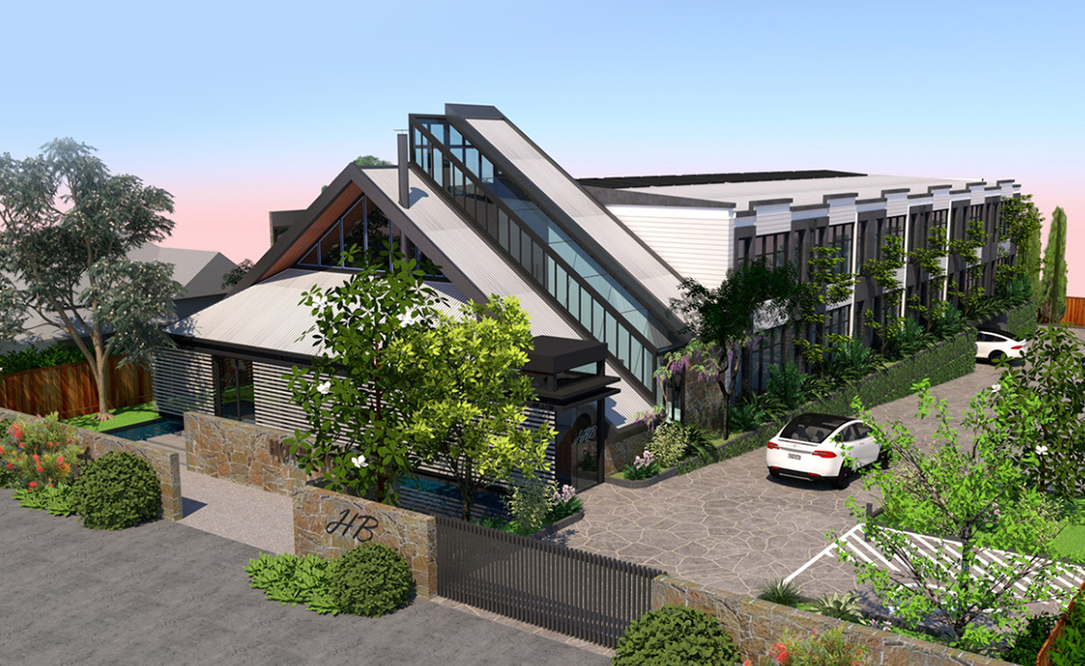
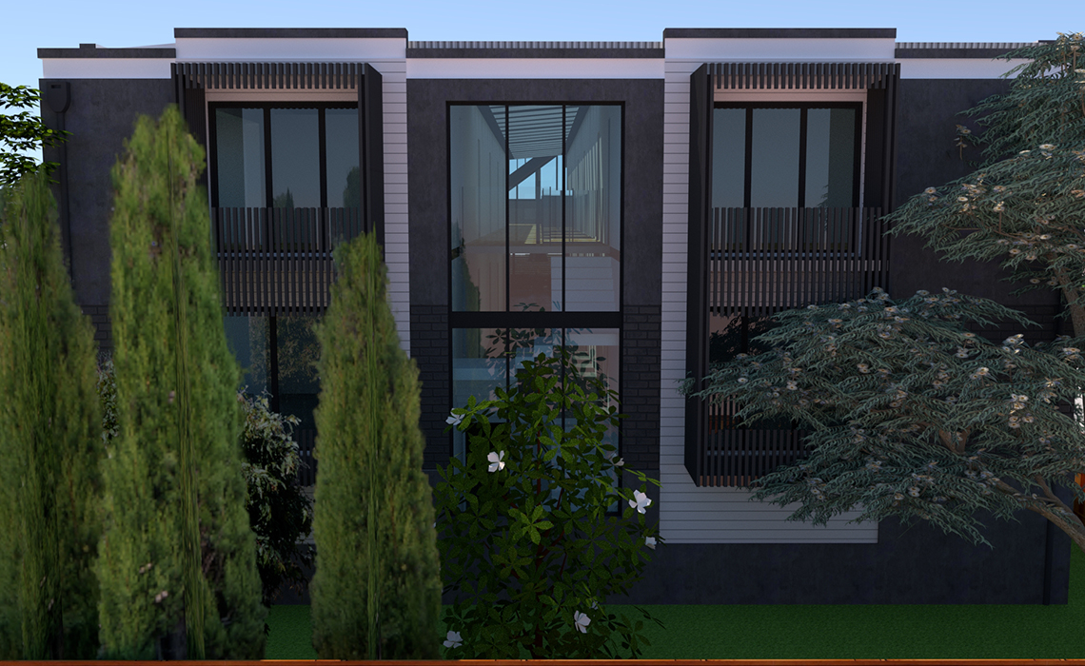
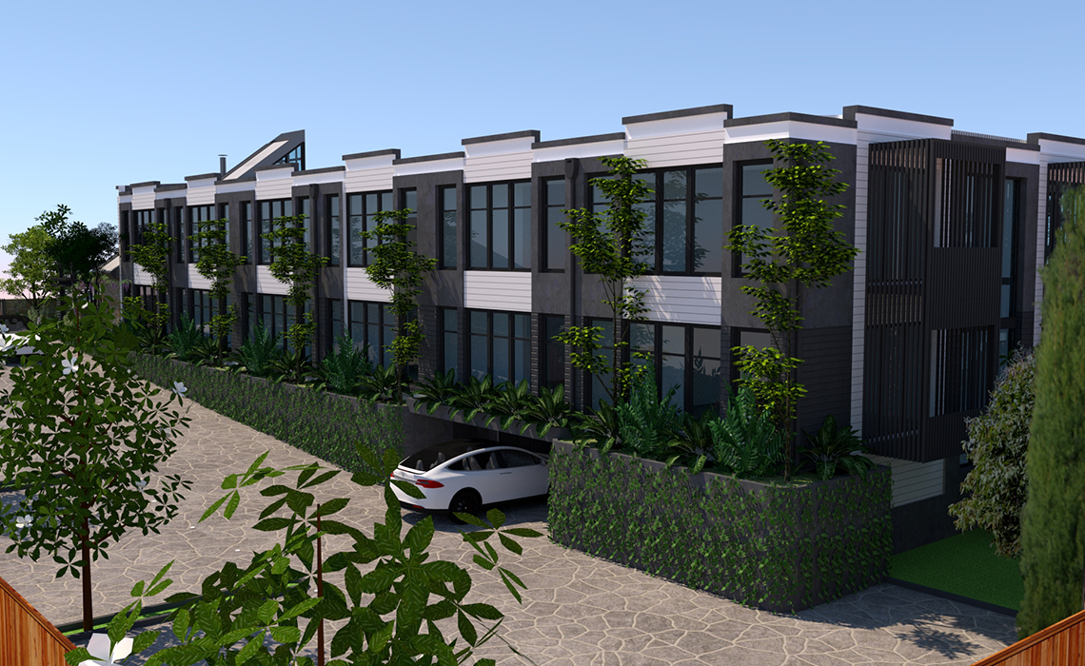
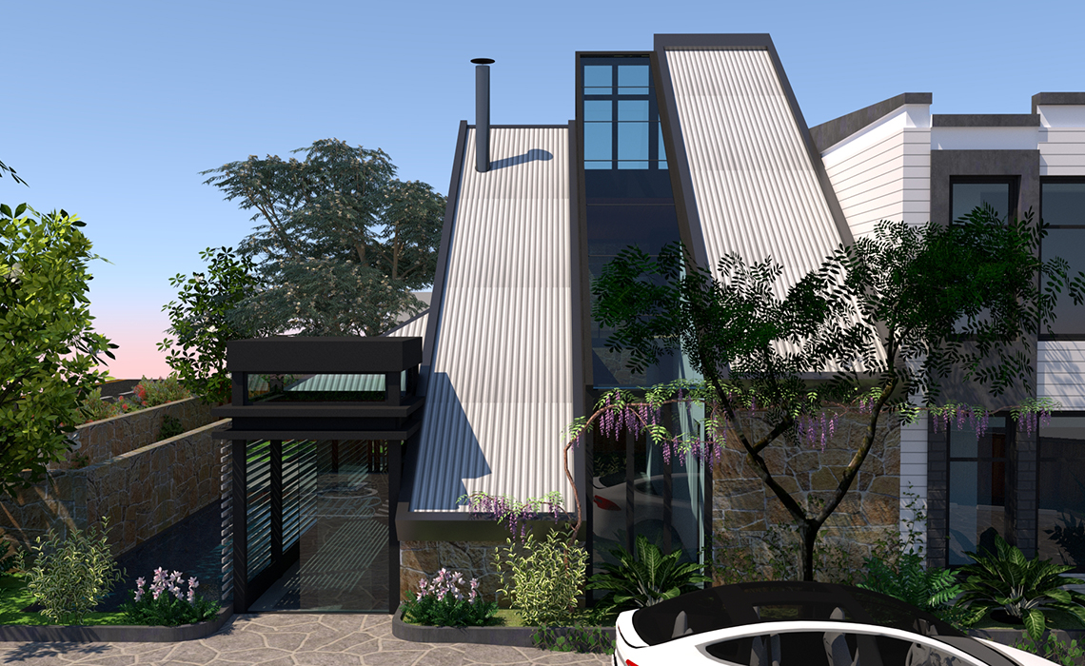
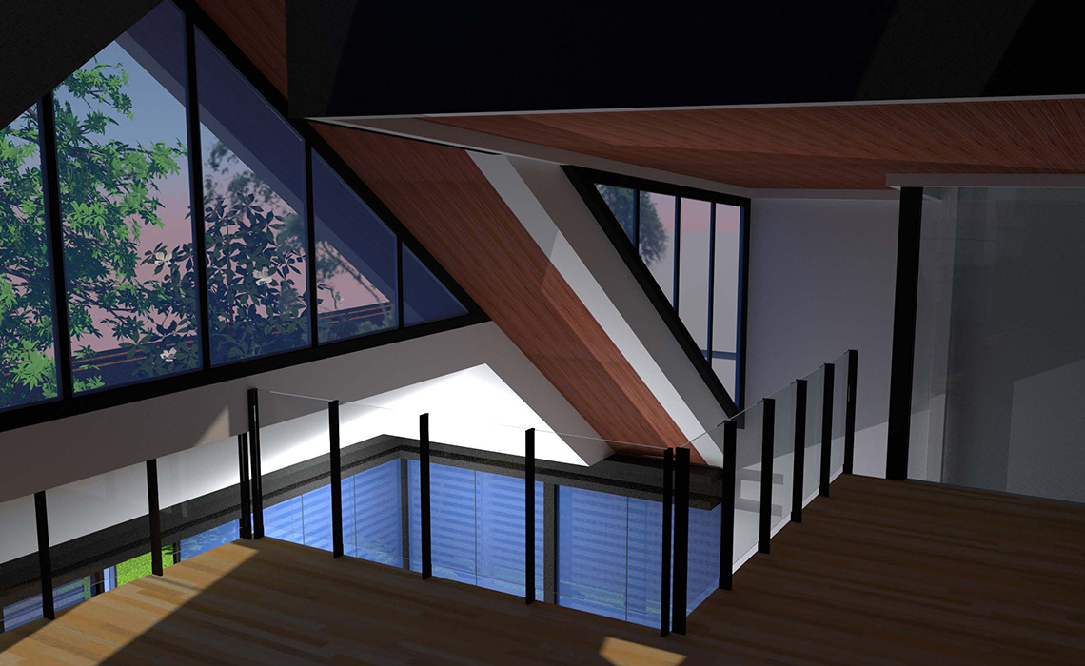
Hotel Boheme
Katoomba. Sydney. NSW . Australia
The Greater Blue Mountains World Heritage Area gained their name as a result of the blue haze that covers them when seen from distance because the extensive Eucalyptus bushland gives off eucalyptus oil from their leaves. The mountains are about two hour drive from the city of Sydney and is an ideal destination for that romantic gateway or family escape and due to the increasing number of tourists, there is the opportunity to develop accommodations.
The Hotel will be developed in an area of 1800m² retaining a portion of the existing structure and extending to one side allowing the second wing so we could have a bedroom the size of 35 to 40 m² increasing the category of the hotel and therefore, the services. The architectural design has been studied and elaborated in a way that the impact of the new development merges with the existing residential houses and keeps the suburban character. Because the façade is too long, it has been divided vertically with an exercise of extrusion of the single subdivisions and the choice of materials and construction method, the block of 45 meters long, has been ‘broken’ in several architectural sections giving a more organic appeal, merging with the surroundings and, with a measured landscape and exterior design, gives the perfect feeling of a peaceful retreat. The foyer and the main hall, have been designed to give a rich warm feeling and each suite an open space plan equipped with bath spa and luxury finishes.
- Client: Private
Student Accommodation
Clayton . Melbourne. VIC . Australia
Development for student accommodation near the Campus of Monash University. 27 one bedroom units with a range of size between 40 to 60m², with private bathroom lounge and kitchen. Each floor is equipped with common laundry and each apartment has undercover carpark. At the top floor we have the gym and garden terrace with a barbecue area to enjoy awesome views. The design of the curtain wall and the façade in perforated metal, represent the idea of a nest, transmitting a feeling of protection but also a sense of dynamic flow of time and space. The proposed development is the second stage of the previous development and built above the existing car park.
- Client: Private
